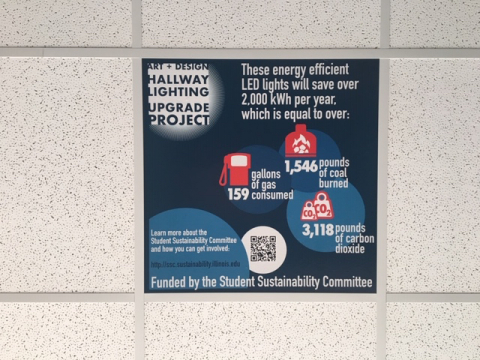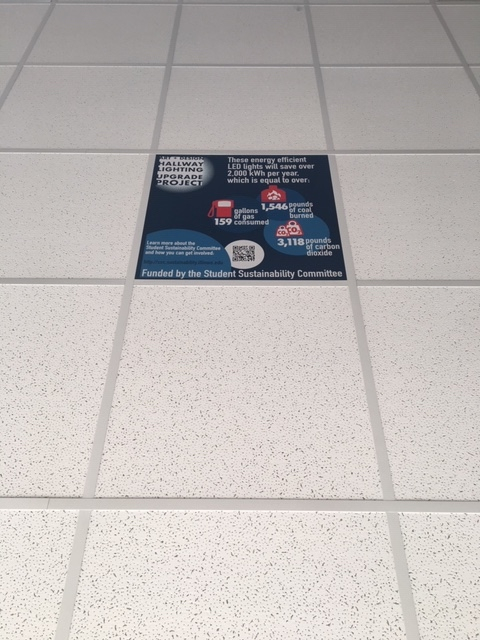You are here
- Home
- Art and Design Hallway Lighting
Art and Design Hallway Lighting
Project Description
The second and third floor of Art & Design house our most-used student workspaces. The hallways currently have bare fluorescent bulbs and manual switches. This project proposes the replacement of the ceiling with a suspended ceiling system and integrated edge-lit LED flat panel lights, with occupancy sensor light controls. Each hallway is 9 feet by 253 feet. The hallways are heavily used for the display and critique of student artwork. We are requesting $23,118 to fund the light fixture replacement. Art & Design will provide $23,264 to fund the ceiling replacement, using funds awarded by the Energy Conservation Incentive Program for our reduced energy consumption. Art & Design will fund any incidental costs. Work will be done by Olympic Construction and Aladdin Electric through F&S Contractor Services.
The hallways in the Art & Design building are heavily used for the exhibition of artwork, class critiques, discussions, and as student gathering areas. Light is an integral component in all of the work that students perform at Art & Design, whether on a screen, paper, canvas, projected, or in the form of three dimensional objects. Good lighting is critical to display and discussion of those works. One of our goals in this project is to improve the quality of lighting in the hallways to improve the ability to observe the work, and to elevate the level of discussion
No description has been provided yet.
Funding Details


SSC Basic Info
Associated iCAP Portal Project(s)
SSC Project Team
Project Lead:
Financial Advisor:
Team Members:
- David Akins
- Chris Bonner
Project Application
Project Award Letter

