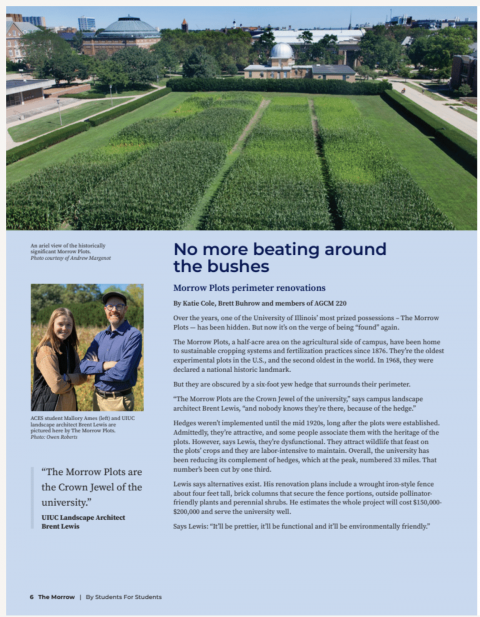You are here
Campus Landscape Master Plan (CLMP) (In Progress)
Recent Project Updates
-
7/5/2023Weekly Meeting between Sarthak and Hrushikesh on 7/5/2022. Sarthak gave Hrushikesh an overview of Campus Landscape Master Plan (CLMP 2022), Bike Audit, and Eco-Visio in order to work towards the 2024 Campus Bike Plan Draft.
-
4/26/2023Hi Brodie, I recommend talking with Brent Lewis, the University Landscape Architect (copied here). Brent, I’m not sure what the discussions have been with the Hartley Garden area at the Arboretum, so feel free to bring us up to speed....
Project Family
-
Sustainable Landscapes Plan
- Bee Campus USA
- Benefits of a Large-Scale Prairie Experiment
- Bird Safety
- Campus Landscape Master Plan (CLMP)
- Committee on Natural Areas
- Implement Resilient Landscape Strategy
- Incorporate Sustainability Principles into Campus Master Plan [ARCHIVED]
- Indigenous Underplanting Demonstration
- Integrated Pest Management (IPM)
Associated Collections
Description
While the 2017 Campus Master Plan provides an overall vision for a sustainable campus, the plan prioritizes buildings over landscapes. There is no cohesive vision for resilient campus landscapes and limited guidelines for ensuring landscapes’ long-term success. F&S is developing a Landscape Master Plan including a shared vision for the overall campus landscape and specific design guidelines. This will include establishing a steering committee, hiring an external landscape architecture firm, and initiating extensive public and stakeholder engagement.
Background
Project Video(s)
Related Files
Project Team
-
Primary Contact:
Bridgette MoenProject Leader:
Bridgette MoenTeam Members:
- Morgan White
- Jim Sims
- Matt Edmonson
- Mary Pat McGuire
- Dale Morrison
- Stacey DeLorenzo
- Sarthak Prasad
Prior Contacts:
- Jack Liong
- Brent Lewis
Dates
-
Proposed December 19, 2019Proposed by Resilient Landscape StrategyInvestigated August 13, 2020Investigated by Jack Liong and Brent Lewis (RFP posting date)
Themes
-
Primary Theme:
Other Themes:

