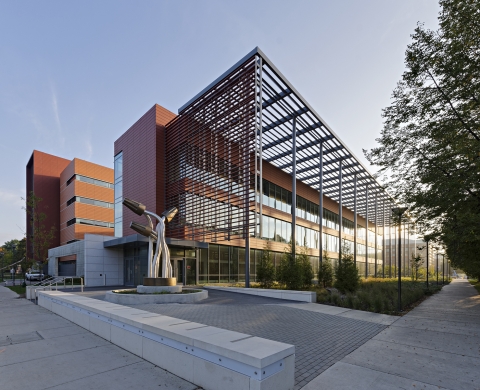You are here
Electrical and Computer Engineering Building: LEED Platinum (Completed)
Recent Project Updates
-
1/23/2024https://ece.illinois.edu/about/calendar/eceb-anniversary The Electrical and Computer Engineering (ECE) Building at the University of Illinois Urbana-Champaign was certified as the university’s first zero-energy facility in January...
-
9/24/2021SSC received semester report for Spring 2021 on 9/24/21 for Electrical and Computer Engineering Building (ECEB) Interactive, Energy Education/Production/Use Display project. Please see attached.
Project Family
-
LEED Certification
- Bousfield Hall: LEED Platinum
- Business Instructional Facility: LEED Platinum
- CERL Main Building Addition: LEED Silver
- Campus Instructional Facility: LEED Platinum
- Center for Veterans in Higher Education: LEED Gold
- Chemistry Annex Renovation and Addition: LEED Gold
- Demirjian Park Stadium LEED Silver
- Electrical and Computer Engineering Building: LEED Platinum
- Everitt Laboratory Renovation: LEED Gold
- Football Performance Center: LEED Silver
- Huff Hall, Khan Annex: LEED Silver
- Ikenberry Dining Hall: LEED Silver
- Illinois Conference Center Expansion: LEED Silver
- Illinois Fire Service Institute: LEED Silver
- Illinois Natural History Survey: LEED Silver
- Illinois Street Residence Dining Renovation Addition: LEED Silver
- Illinois Street Residence Wardall Hall Renovation: LEED Silver
- Illinois Street Resident Townsend Hall: LEED Silver
- Integrated Bioprocessing Research Laboratory (IBRL): LEED Silver
- Lincoln Hall Renovation: LEED Platinum
- Mechanical Engineering Building: LEED Gold
- NCSA Petascale: LEED Gold
- Natural History Building: LEED Gold
- Nugent Hall: LEED Silver
- Siebel Center for Design: LEED Gold
- State Farm Center: LEED Gold
- Surveying Building: LEED Gold
- Talbot Laboratory: LEED Silver
- Ubben Basketball Complex Expansion LEED Silver
- Wassaja Hall: LEED Gold
- Wymer Hall
- Yeh Student Center: LEED Silver
Description
Project Team
-
Primary Contact:
Fred Hahn & Thomas KellerProject Leader:
Carolina LopezTeam Members:
- Brian Huckstep
- Laura Holman - Architect
- Coty Ekhoff - Architect
- Jonathan Jakobsson
- Cynthia Cope
- Tim Newman
- Catherine Somers
Dates
-
Started January 8, 2012Started by University of IllinoisCompleted November 4, 2019Completed by USGBC
Themes
-
Primary Theme:
Other Themes:
Project Location(s)
This map is interactive! Click (or touch) and drag to pan; scroll (or pinch) to zoom.

