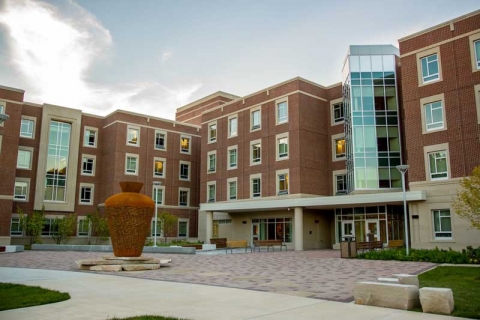You are here
Wassaja Hall: LEED Gold (Completed)
Recent Project Updates
No project updates found
Project Family
-
LEED Certification
- Bousfield Hall: LEED Platinum
- Business Instructional Facility: LEED Platinum
- CERL Main Building Addition: LEED Silver
- Campus Instructional Facility: LEED Platinum
- Center for Veterans in Higher Education: LEED Gold
- Chemistry Annex Renovation and Addition: LEED Gold
- Demirjian Park Stadium LEED Silver
- Electrical and Computer Engineering Building: LEED Platinum
- Everitt Laboratory Renovation: LEED Gold
- Football Performance Center: LEED Silver
- Huff Hall, Khan Annex: LEED Silver
- Ikenberry Dining Hall: LEED Silver
- Illinois Conference Center Expansion: LEED Silver
- Illinois Fire Service Institute: LEED Silver
- Illinois Natural History Survey: LEED Silver
- Illinois Street Residence Dining Renovation Addition: LEED Silver
- Illinois Street Residence Wardall Hall Renovation: LEED Silver
- Illinois Street Resident Townsend Hall: LEED Silver
- Integrated Bioprocessing Research Laboratory (IBRL): LEED Silver
- Lincoln Hall Renovation: LEED Platinum
- Mechanical Engineering Building: LEED Gold
- NCSA Petascale: LEED Gold
- Natural History Building: LEED Gold
- Nugent Hall: LEED Silver
- Siebel Center for Design: LEED Gold
- State Farm Center: LEED Gold
- Surveying Building: LEED Gold
- Talbot Laboratory: LEED Silver
- Ubben Basketball Complex Expansion LEED Silver
- Wassaja Hall: LEED Gold
- Wymer Hall
- Yeh Student Center: LEED Silver
Associated Collections
Description
Project Team
-
Project Leader:
Elizabeth StegmaierTeam Members:
- David Yandel - Architect
- Allison Schneider - Architect
- Brian Huckstep - Commissioning
Dates
-
Started April 17, 2014Started by University of IllinoisCompleted February 18, 2017Completed by USGBC
Themes
-
Primary Theme:
Project Location(s)
This map is interactive! Click (or touch) and drag to pan; scroll (or pinch) to zoom.

